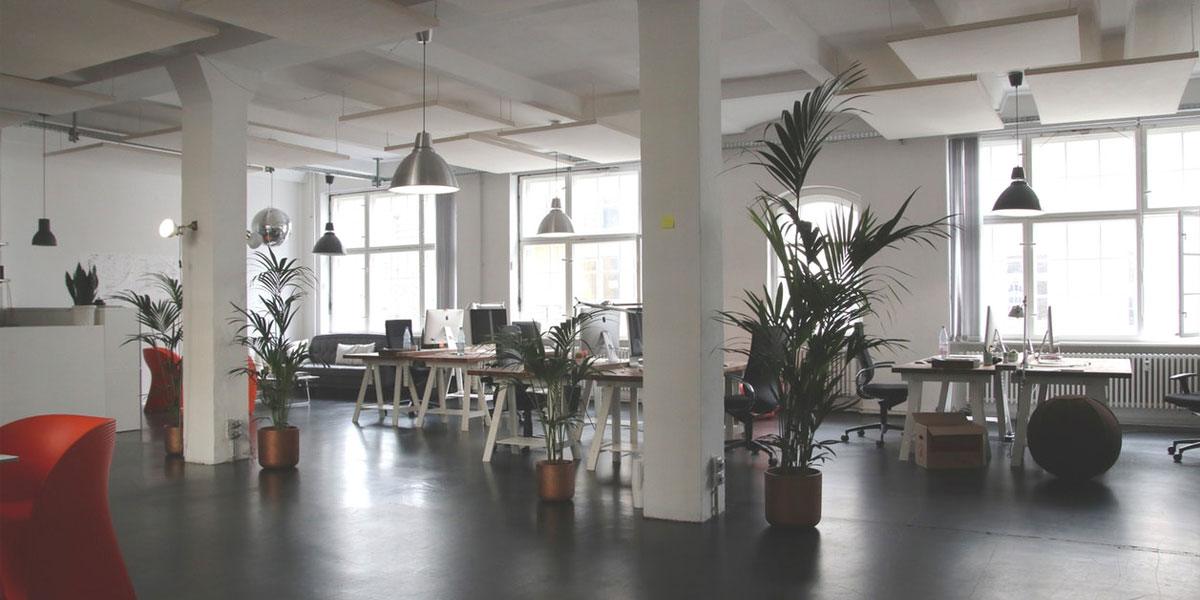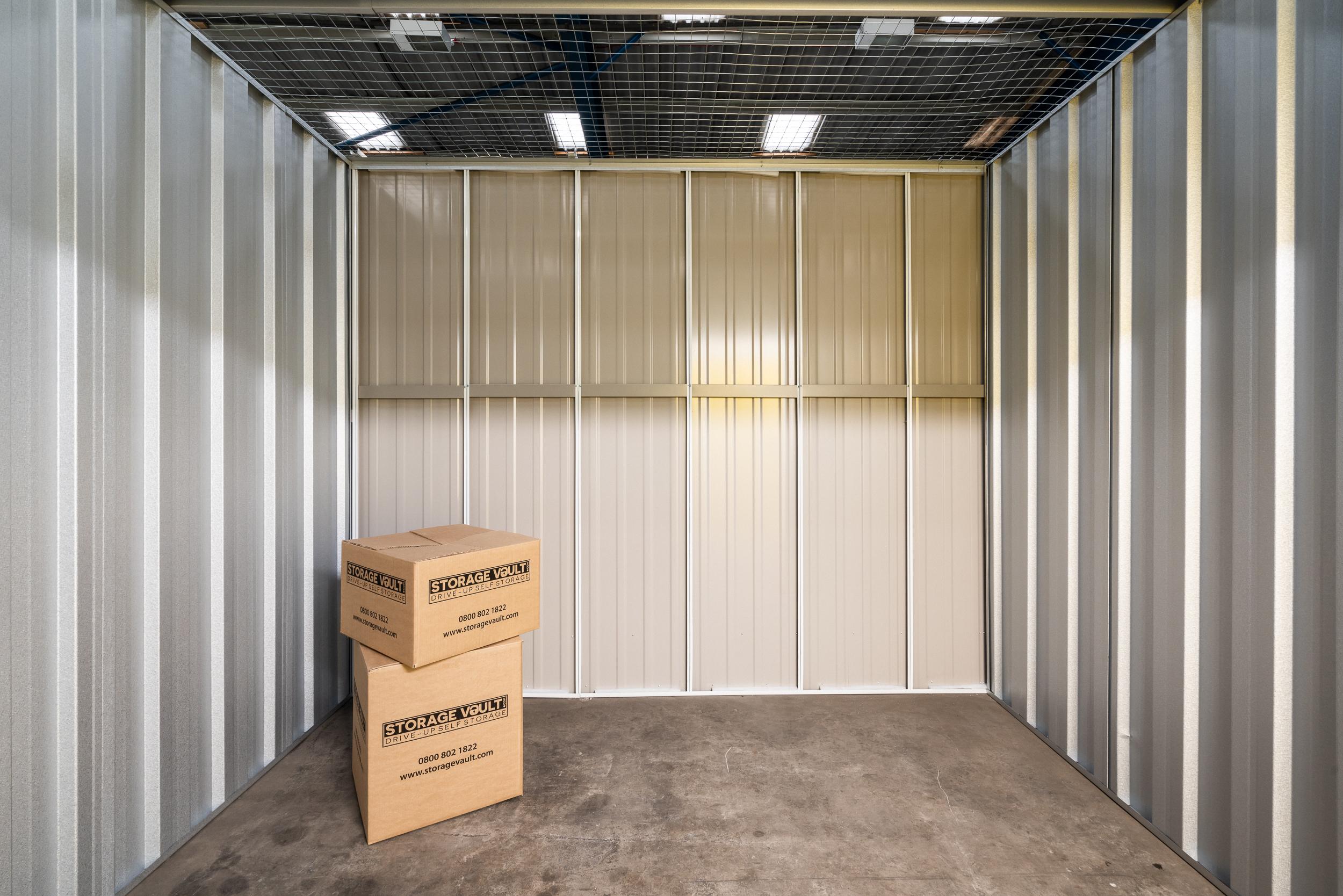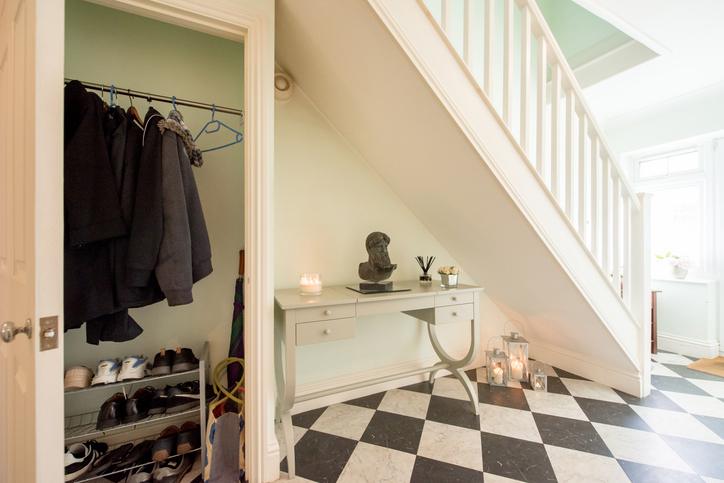A Simple Guide To Planning A Successful Office Refurbishment

So you’ve been put in charge of planning your next office fit out and you’re wondering where to begin? Well, you’re in for a challenge! Planning an office refurbishment is a complex and difficult task—and a crucially important one.
There’s a lot to think about: How do you set a budget? How do you go about putting together a project team? And how do you plan to minimize disruption to operations while the refurbishment takes place?
All important questions but, with so much to think about in these early stages, finding the answers can seem a little overwhelming.
To make things easier for you, we’ve put together this simple guide to planning a successful office refurbishment. This guide will answer all of the questions above and walk you through the whole process, step by step.
Determine Your Reasons for Refurbishing
Before you even begin to think about the how, you need to think about the why. That’s why the very first step in any office refurbishment planning is to think carefully about why you’re carrying out an office refurbishment in the first place.
It might seem obvious, but this step is critical in making sure that the project is worthwhile, and that the end result delivers on all of your business needs. It will enable you to write up an accurate and detailed brief for your office refurbishment partner so that they can prioritize the right factors when planning the new design.
Here are some possible reasons for an office refurbishment:
- Expansion: As your business grows, you may need to reorganize your office space to create room for new staff
- Contraction: Conversely, if you’ve had to reduce staff numbers, you might want to make better use of those empty desks by reorganizing
- Productivity: Changing up the design and layout of your office could provide a much-needed boost to staff morale and potentially improve productivity
- Branding: You might be seeking an office refurbishment to improve your brand image to any visiting clients or partners,
- Health and safety: If you’ve identified health and safety issues at work, you might want to refurbish your office to update any problem areas
- Legislation: Occasionally, new government regulations and directives mean you have to update your office design or appliances for compliance purposes
And here’s a bonus tip! While you’re considering your reasons for refurbishment, think ahead to the future too. Do you foresee a time in the next 5 years where you’ll likely need to expand your available space? Even if it isn’t a priority right now, you might want to make this a goal so that your new office space will still make sense in the years to come.
Create An Office Wish list
Now you know your overall goal for office refurbishment, it’s time to dig in a little deeper and expand on that initial brief by getting more specific about what you want to change about your current workplace.
The best way to do this is to get together a brainstorming team (including both management team members and staff) and put aside some time for a kind of focus group. Discuss any issues that staff have identified in your current office space and anything that they think could be improved.
Your wishlist might include things like:
- We would like new technology in the office
- We want easier communication between different office teams
- More available meeting room space would be nice
- It would be better if there were more space between desks
- The office is too noisy; reducing noise could help productivity
- We’d like our desks to be closer to the windows
- More natural light would improve morale
This is just an idea of what your wishlist might look like, but you get the picture! The wishlist will go on to form the foundation of your brief, so make sure you take the time to really explore it in detail.
Consider Office Design Elements
Whilst you’re putting together your wish list, think about and start planning for design elements. Your office refurbishment partner’s design team will be in charge of developing design layouts, but you’ll want to work closely with them, so it helps to start thinking about it right now.
When you’re thinking about design, consider the following:
1. Space planning
Open plan office spaces can look great, but they also present certain challenges. Consider how you’ll deal with noise in the office; you might need to make clever use of partitions and meeting rooms to create silent spaces.
2. Colour schemes
Studies show that colours are closely tied to human psychology and can impact mood and productivity in profound ways. Consider what colours are right for your brand and the office mood.
3. Furniture
Do you think your office furniture is looking old and outdated and needs a total overhaul? Or would you prefer to save money by reusing your old furniture in your newly renovated office interior? Are your office chairs ergonomically designed? And how do your staff feel about existing furniture? Consider all of the above questions and use the answers to hash out your wishlist.
4. Lighting
Start thinking about lighting and other appliances. Consider how important energy efficiency is to the office, and how eco-conscious your company is.
Set a project management team
Now that you’ve drawn up some initial plans, it’s time to put together a project management team.
As with any collaborative task, you’ll need a leader to coordinate things. As such, the first step is to designate a single ‘project champion’ to be your project manager. Your champion should be someone who is senior enough to make decisions and have overall authority over the project.
But handling a huge project like this is too much for any one person to handle—an office refurbishment needs cross-departmental input to be a success. That’s why next, you’ll need to pull together a project management team. Here’s who you should involve:
- Your Managing Director: They’ll have ultimate approval over the final designs and cost
- Your Financial Director: They’ll be instrumental in determining your budget.
- Your Facilities Director: They’ll have crucial knowledge of your building and be on good terms with your landlord to help with lease negotiations
- Your Office Manager: They’ll know what your staff want to see in your new office space, and what they’re unhappy with in your current office. This will help you decide what changes to make.
- Your IT Director: Refurbishing your office may involve changes to your IT infrastructure and require you to move important systems and data around. Your IT Director will help to plan and coordinate this.
- Your Operations Director: They’ll help to ensure that the refurbishment won’t cause catastrophic interruption to business operations and minimize any negative impact.
- Your Marketing Department Head: They’ll help with design and branding elements by ensuring that your new office design is in-line with your company’s image.
- Your HR Department Head: They will help to ensure that the new office refurbishment doesn’t impact staff wellbeing.
- A Staff Representative: Of course, you need to keep your staff in the loop about any changes that will affect them and to make sure they’re on board.
Aside from your project management team, there are others from outside of the business that will need to be involved too. For example, you should talk to your landlord to make sure you have his consent about any changes you want to make, and to your shareholders too.
Set a budget for the project
The next step is to set a realistic budget for your project. Most office refurbishment companies will provide a quotation complete with cost estimates for free at the start of the project. The total fit-out costs vary depending on many factors, including what’s required, the type of building, and how old it is.
When budgeting, it’s important to account for hidden costs not included in your initial quote too. These hidden costs include things like:
- Fire plan assessments
- Planning permission fees
- Extra insurance costs
- Furniture removal, delivery, and purchase costs
- Waste recycling/removal costs
- Any additional security costs
- Temporary storage and office space
Once you’ve drawn up a detailed budget, add 20 percent to the total cost for contingencies. Most refurbishments run over budget, so this is really important.
You could also consider offsetting some of the cost by negotiating a contribution from your landlord, by exploring leasing options, and by looking into any possible tax breaks.
Work out temporary office arrangements
A key goal of office refurbishment is to minimise disruption to business operations. As such, one of the most important parts of planning is figuring out where your team will be working while construction is taking place.
You’ll need to talk to your office refurbishment partner about this. Ask how much work can be done outside of office hours so that your team can go about business as usual and if/when you’ll need to temporarily move into another workspace. You may need to relocate to temporary office space and plan ahead for this.
If it’s possible to work in occupation, make sure you’ve figured out where people will be sitting and what facilities will be available, and communicated this to your staff in advance. You should also carefully consider whether or not the refurbishment will impact health and safety.
Office refurbishment companies or in-house team?
Now, you’ll need to find the partners you’re going to work with to carry out the refurbishment project.
You’ll need a general contractor, architect, interior designer, and others. It’s usually recommended to work with a professional, experienced office refurbishment company that offers a comprehensive solution (rather than put together your own in-house team) as it will save you time, money, and a lot of work.
Your refurbishment company will be planning, coordinating, and carrying out the whole refurbishment while working closely with you, so it’s important to choose the right company. While you’re looking into your different options, ask yourself the following questions:
- Do I need a full turnkey service?
- Has this company worked on similar refurbishment projects to this one in the past?
- Do they have case studies and testimonials from happy clients?
- Can I view/visit a previous refurbishment site, and do I like the results?
- Do they understand our company values and do they communicate well?
Consider all of this to find a company that offers the best value for money.
Moving temporarily from A to B (and back again)
Once the project begins, you may need to move in and out of your office space whilst works are being carried out. It’s crucial to manage this move successfully in order to minimize business disruption, so plan for it ahead of time.
Temporarily Moving Out Of The Office
Your office refurbishment fit-out partner will be able to advise you whether or not refurbishment in occupation is possible, whether you’ll need to take a phased approach, or if you’ll have to temporarily relocate.
A temporary office relocation will mean you’ll need to manage the movement of your office equipment, staff, and IT systems. This is where your IT director will be invaluable in providing you with expert advice and managing the IT migration process
You’ll also want to designate someone to be in charge of packing up equipment, arranging and labelling packing crates, and decluttering the office. If you have a lot of equipment you need to move out of sight, you may need to contact an off-site storage facility for a storage solution.
Moving Back Into Your New Office Space
Before moving into the newly-refurbished office, you should make sure all staff know what is happening ahead of time and what to expect. You might want to consider hosting pre-move meetings in the nearly-finished space so that staff can get accustomed beforehand and start thinking any about potential issues.
When the time finally comes to move back into your new office, have your office manager host an orientation and address the team about any important changes to the office that might impact processes. Move your data and equipment back in with the help of your IT team, and then celebrate your new office!
What Next?
All that’s left to do now is enjoy your new office space and pat yourself on the back for a job well done. Oh, and check in with your staff in a weekly meeting to see how everyone’s adjusting and get feedback on the new space!
Good luck with your office refurbishment project and remember, “failing to prepare is preparing to fail”! Let us know how it went in the comments!
Get in touch





